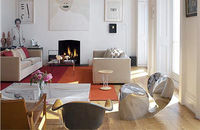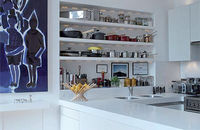
When the couple bought it four years ago, they set to work with architects to bring out the best in the attractive, three metre tall rooms, including the living area with its five, long, south-facing windows.

The first things to go were many of the interior doors. 'There were just too many of them,'says Louisa. 'Five in the entrance hall, a couple in the main room and others opening into the bedrooms and bathroom. We got rid of some, enlarged a few rooms and, where we needed doors, had them made so they open flat against a wall or disappear into it.'
Next on their list was swapping rooms about. 'The kitchen was at the back of the flat in what has become our son's bedroom, and where the kitchen is now, there was originally a bathroom,' says Louisa. 'The kitchen is important for us because we love to cook and often entertain friends and clients here,' she explains. The resulting changes have given them an open-plan functional space with two steel sinks, an oven and a broad white Corian-clad unit, which conceals appliances and storage beneath. The unit also serves as a divide between the kitchen and dining areas.

0 komentar:
Post a Comment